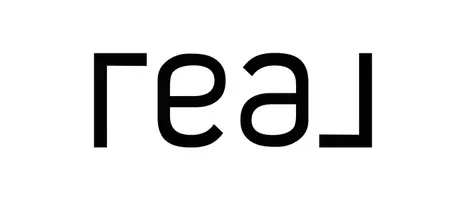3 Beds
2.5 Baths
1,395 SqFt
3 Beds
2.5 Baths
1,395 SqFt
OPEN HOUSE
Sat Apr 26, 11:00am - 1:00pm
Key Details
Property Type Single Family Home
Sub Type Single Family Residence
Listing Status Active
Purchase Type For Sale
Square Footage 1,395 sqft
Price per Sqft $243
Subdivision Tuscano Pcd Phase 2 Parcel A
MLS Listing ID 6853522
Bedrooms 3
HOA Fees $113/mo
HOA Y/N Yes
Originating Board Arizona Regional Multiple Listing Service (ARMLS)
Year Built 2020
Annual Tax Amount $1,673
Tax Year 2024
Lot Size 2,156 Sqft
Acres 0.05
Property Sub-Type Single Family Residence
Property Description
Fuel your lifestyle in the open-concept kitchen, featuring granite countertops, stainless steel appliances, and a pantry ready to handle all your protein tubs and meal prep essentials.
The beautifully landscaped backyard features low-maintenance turf—perfect for outdoor workouts, recovery time, or weekend hangouts. Inside the garage, you'll find two EV chargers ready to power your electric lifestyle.
With a smart layout, community parks, and scenic walking paths nearby, this home blends comfort, fitness, and functionality seamlessly.
Live strong. Live smart. Live here.
Location
State AZ
County Maricopa
Community Tuscano Pcd Phase 2 Parcel A
Rooms
Other Rooms Great Room
Master Bedroom Upstairs
Den/Bedroom Plus 3
Separate Den/Office N
Interior
Interior Features Upstairs, Kitchen Island, Pantry, Full Bth Master Bdrm, Separate Shwr & Tub, Granite Counters
Heating Natural Gas
Cooling Central Air, Ceiling Fan(s), Programmable Thmstat
Flooring Carpet, Tile
Fireplaces Type None
Fireplace No
Window Features Low-Emissivity Windows,Dual Pane
SPA None
Laundry Wshr/Dry HookUp Only
Exterior
Parking Features Garage Door Opener, Unassigned
Garage Spaces 2.0
Garage Description 2.0
Fence Block
Pool None
Community Features Playground, Biking/Walking Path
Roof Type Tile
Porch Patio
Private Pool No
Building
Lot Description Desert Front
Story 2
Builder Name Unknown
Sewer Public Sewer
Water City Water
New Construction No
Schools
Elementary Schools Tuscano Elementary School
Middle Schools Santa Maria Middle School
High Schools Sierra Linda High School
School District Tolleson Union High School District
Others
HOA Name Tuscano HOA
HOA Fee Include Street Maint,Front Yard Maint
Senior Community No
Tax ID 104-52-470
Ownership Fee Simple
Acceptable Financing Cash, Conventional, FHA, VA Loan
Horse Property N
Listing Terms Cash, Conventional, FHA, VA Loan

Copyright 2025 Arizona Regional Multiple Listing Service, Inc. All rights reserved.
"My job is to find and attract mastery-based agents to the office, protect the culture, and make sure everyone is happy! "






