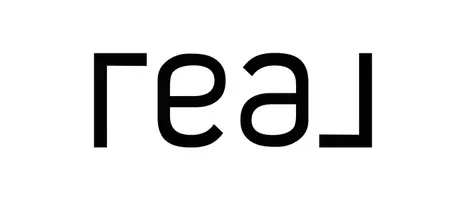4 Beds
3.5 Baths
3,589 SqFt
4 Beds
3.5 Baths
3,589 SqFt
Key Details
Property Type Single Family Home
Sub Type Single Family Residence
Listing Status Active
Purchase Type For Sale
Square Footage 3,589 sqft
Price per Sqft $348
Subdivision Rio Verde
MLS Listing ID 6855618
Style Ranch,Spanish,Santa Barbara/Tuscan,Territorial/Santa Fe
Bedrooms 4
HOA Y/N No
Originating Board Arizona Regional Multiple Listing Service (ARMLS)
Year Built 2006
Annual Tax Amount $1,915
Tax Year 2024
Lot Size 1.002 Acres
Acres 1.0
Property Sub-Type Single Family Residence
Property Description
Location
State AZ
County Maricopa
Community Rio Verde
Direction Dynamite Blvd (E Rio Verde Drive) to North on N 144th St. then West on Dixileta Drive. Left on N 142nd Place. Home is on the left behind black gate.
Rooms
Other Rooms Great Room, Family Room
Master Bedroom Split
Den/Bedroom Plus 5
Separate Den/Office Y
Interior
Interior Features Eat-in Kitchen, Breakfast Bar, 9+ Flat Ceilings, Soft Water Loop, Kitchen Island, Pantry, Double Vanity, Full Bth Master Bdrm, Separate Shwr & Tub, Tub with Jets, High Speed Internet, Granite Counters
Heating Electric
Cooling Central Air, Ceiling Fan(s), Programmable Thmstat
Flooring Stone, Tile, Wood
Fireplaces Type 2 Fireplace, Fire Pit, Family Room, Master Bedroom, Gas
Fireplace Yes
Window Features Dual Pane,Vinyl Frame
Appliance Water Purifier
SPA None
Exterior
Exterior Feature Other, Playground, Private Street(s), Private Yard, Built-in Barbecue
Parking Features RV Gate, Garage Door Opener, Extended Length Garage, Direct Access, Attch'd Gar Cabinets, Side Vehicle Entry, RV Access/Parking, Gated
Garage Spaces 3.0
Garage Description 3.0
Fence Other, Block, Wrought Iron, Wire
Pool Play Pool, Private
Community Features Biking/Walking Path
Utilities Available Propane
Amenities Available None
View Mountain(s)
Roof Type Reflective Coating,Built-Up,Foam,Rolled/Hot Mop
Porch Covered Patio(s), Patio
Private Pool Yes
Building
Lot Description Sprinklers In Rear, Sprinklers In Front, Desert Back, Desert Front, Cul-De-Sac, Gravel/Stone Front, Gravel/Stone Back, Auto Timer H2O Front, Auto Timer H2O Back
Story 1
Builder Name Clouse
Sewer Septic in & Cnctd, Septic Tank
Water Shared Well
Architectural Style Ranch, Spanish, Santa Barbara/Tuscan, Territorial/Santa Fe
Structure Type Other,Playground,Private Street(s),Private Yard,Built-in Barbecue
New Construction No
Schools
Elementary Schools Desert Sun Academy
Middle Schools Sonoran Trails Middle School
High Schools Cactus Shadows High School
School District Cave Creek Unified District
Others
HOA Fee Include No Fees
Senior Community No
Tax ID 219-39-028-D
Ownership Fee Simple
Acceptable Financing Cash, Conventional, VA Loan
Horse Property Y
Listing Terms Cash, Conventional, VA Loan
Virtual Tour https://my.matterport.com/show/?m=UkFVfbZCH5S&mls=1

Copyright 2025 Arizona Regional Multiple Listing Service, Inc. All rights reserved.
"My job is to find and attract mastery-based agents to the office, protect the culture, and make sure everyone is happy! "






