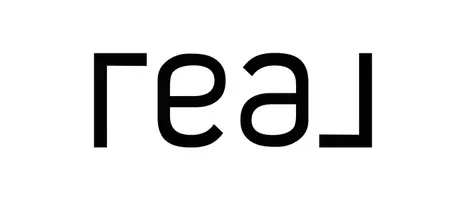$500,000
$499,900
For more information regarding the value of a property, please contact us for a free consultation.
4 Beds
2 Baths
1,888 SqFt
SOLD DATE : 11/16/2023
Key Details
Sold Price $500,000
Property Type Single Family Home
Sub Type Single Family - Detached
Listing Status Sold
Purchase Type For Sale
Square Footage 1,888 sqft
Price per Sqft $264
Subdivision Sunset Vista
MLS Listing ID 6593775
Sold Date 11/16/23
Style Ranch
Bedrooms 4
HOA Y/N No
Originating Board Arizona Regional Multiple Listing Service (ARMLS)
Year Built 1984
Annual Tax Amount $1,399
Tax Year 2022
Lot Size 10,500 Sqft
Acres 0.24
Property Sub-Type Single Family - Detached
Property Description
***RARE FIND IN DESIRABLE 85308*** LOCATED IN THE HEART OF ARROWHEAD THIS LARGE CORNER LOT (APPROX 1/4 ACRE) BLOCK CONSTRUCTION HOME HAS SO MUCH TO OFFER!! 4 TRUE BEDROOMS & 2 BATHS * MASTER SUITE FEATURES DOUBLE SINKS, TILED SHOWER & WALK-IN CLOSET * UPGRADED SECONDARY BATH * EAT-IN KITCHEN BOASTS SHAKER CABINETRY, LOADS OF COUNTER SPACE & STAINLESS APPLIANCES - FRIDGE STAYS!! FORMAL DINING CURRENTLY USED AS FLEX SPACE *EXTENSIVE USE OF UPGRADED WOOD-PLANK LIKE TILE * EZ MAINTENANCE DESERT FRONT YARD & LARGE GRASSY BACKYARD WITH EXPANSIVE COVERED PATIO * RV GATE & PARKING FOR LARGE TRUCKS & TOYS * SHED W/LIGHTS & POWER * FRESHLY PAINTED EXTERIOR 2023 * NO HOA!!! WALKING DISTANCE TO GREENBRIAR ELEMENTARY * MINUTES FROM LOOP 101, SHOPPING & AMENITIES * TOTALLY TURNKEY & WON'T LAST!
Location
State AZ
County Maricopa
Community Sunset Vista
Direction SOUTH ON 59TH AVENUE TO MURIEL * WEST TO 60TH DRIVE * SOUTH TO PROPERTY ON THE CORNER.
Rooms
Other Rooms Family Room
Den/Bedroom Plus 4
Separate Den/Office N
Interior
Interior Features Eat-in Kitchen, Breakfast Bar, Vaulted Ceiling(s), Pantry, Double Vanity, Full Bth Master Bdrm, High Speed Internet
Heating Electric
Cooling Refrigeration, Ceiling Fan(s)
Flooring Carpet, Tile
Fireplaces Number No Fireplace
Fireplaces Type None
Fireplace No
SPA None
Laundry WshrDry HookUp Only
Exterior
Exterior Feature Covered Patio(s), Playground, Patio
Parking Features Electric Door Opener, RV Gate, RV Access/Parking
Garage Spaces 2.0
Garage Description 2.0
Fence Block
Pool Above Ground
Amenities Available None
Roof Type Composition
Private Pool Yes
Building
Lot Description Sprinklers In Rear, Sprinklers In Front, Corner Lot, Desert Front, Grass Back
Story 1
Builder Name UNKNOWN
Sewer Public Sewer
Water City Water
Architectural Style Ranch
Structure Type Covered Patio(s),Playground,Patio
New Construction No
Schools
Elementary Schools Greenbrier Elementary School
Middle Schools Hillcrest Middle School
High Schools Deer Valley High School
School District Deer Valley Unified District
Others
HOA Fee Include No Fees
Senior Community No
Tax ID 200-48-067
Ownership Fee Simple
Acceptable Financing Conventional, FHA, VA Loan
Horse Property N
Listing Terms Conventional, FHA, VA Loan
Financing FHA
Read Less Info
Want to know what your home might be worth? Contact us for a FREE valuation!

Our team is ready to help you sell your home for the highest possible price ASAP

Copyright 2025 Arizona Regional Multiple Listing Service, Inc. All rights reserved.
Bought with Arizona Homes Plus
"My job is to find and attract mastery-based agents to the office, protect the culture, and make sure everyone is happy! "






