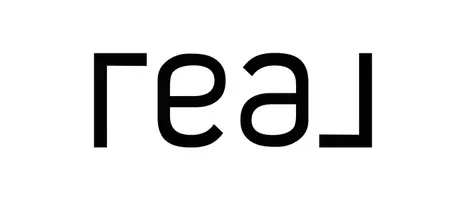$797,000
$799,900
0.4%For more information regarding the value of a property, please contact us for a free consultation.
3 Beds
2.5 Baths
2,845 SqFt
SOLD DATE : 04/24/2025
Key Details
Sold Price $797,000
Property Type Single Family Home
Sub Type Single Family Residence
Listing Status Sold
Purchase Type For Sale
Square Footage 2,845 sqft
Price per Sqft $280
Subdivision Eastmark Development Unit 6 South Parcels 6-1 And
MLS Listing ID 6829169
Sold Date 04/24/25
Bedrooms 3
HOA Fees $125/mo
HOA Y/N Yes
Originating Board Arizona Regional Multiple Listing Service (ARMLS)
Year Built 2018
Annual Tax Amount $3,768
Tax Year 2024
Lot Size 0.253 Acres
Acres 0.25
Property Sub-Type Single Family Residence
Property Description
This stunning home sits on a massive lot, boasting gorgeous curb appeal with stone accents, low-maintenance desert landscaping, and a paver driveway and walkway. Inside, the neutral paint, wood plank tile flooring, and coffered ceiling in the foyer create a warm and inviting atmosphere. The spacious living room is filled with natural light from the slider, making it the perfect place to relax and entertain. The gourmet kitchen is a chef's dream, featuring granite countertops, extended white shaker cabinets, staggered upper cabinets, a subway tile backsplash, a single apron sink, a pots and pans drawer, under-cabinet lighting, a brand-new dishwasher, and a massive walk-in pantry. The primary suite is a true retreat with upgraded Berber carpet, direct access to the backyard, and a luxurious super walk-in shower with a rainfall showerhead, floor-to-ceiling tile, and ample cabinet and countertop space. The additional bedrooms are generously sized with Berber carpet, and one even features a walk-in closet and direct access to a full bathroom. There is also a dedicated office space, perfect for working from home. Step outside to your private backyard oasis, where the sparkling free-form pool and expansive decking are less than two years old, creating the perfect space to relax and entertain. Enjoy the Baja step and spa, a wood-burning fire pit, and a pergola with electricity, all surrounded by lush artificial turf and fruit trees. Additional highlights include a laundry room with a sink and a three-car tandem garage equipped with overhead storage racks and an upgraded water softener that is less than three years old. Living in Eastmark offers a resort-style lifestyle with access to luxurious pools, splash pads, parks, Steadfast Farm, and "The Mark," a state-of-the-art clubhouse hosting year-round events and activities. This exceptional home is ready for you to make it your own!
Location
State AZ
County Maricopa
Community Eastmark Development Unit 6 South Parcels 6-1 And
Direction Heading North on Signal Butte from Ray, turn West on Point Twenty Two and Right on Benton Park. Follow the cuve to Relativity Ave and thehome is on the Left.
Rooms
Master Bedroom Split
Den/Bedroom Plus 4
Separate Den/Office Y
Interior
Interior Features Eat-in Kitchen, 9+ Flat Ceilings, No Interior Steps, Soft Water Loop, Kitchen Island, Pantry, 3/4 Bath Master Bdrm, Separate Shwr & Tub, High Speed Internet, Granite Counters
Heating Natural Gas
Cooling Central Air, Ceiling Fan(s), Programmable Thmstat
Flooring Carpet, Tile
Fireplaces Type Fire Pit
Fireplace Yes
Window Features Low-Emissivity Windows,Solar Screens,Dual Pane
SPA Heated,Private
Laundry See Remarks, Wshr/Dry HookUp Only
Exterior
Parking Features Garage Door Opener, Direct Access, Tandem
Garage Spaces 3.0
Garage Description 3.0
Fence Block
Pool Private
Community Features Community Pool, Playground, Biking/Walking Path, Clubhouse
Amenities Available Management, Rental OK (See Rmks)
Roof Type Tile
Porch Covered Patio(s), Patio
Private Pool Yes
Building
Lot Description Desert Back, Desert Front, Synthetic Grass Back
Story 1
Builder Name Woodside Homes
Sewer Public Sewer
Water City Water
New Construction No
Schools
Elementary Schools Meridian
Middle Schools Desert Ridge Jr. High
High Schools Desert Ridge High
School District Gilbert Unified District
Others
HOA Name EASTMARK
HOA Fee Include Maintenance Grounds
Senior Community No
Tax ID 314-10-733
Ownership Fee Simple
Acceptable Financing Cash, Conventional, FHA, VA Loan
Horse Property N
Listing Terms Cash, Conventional, FHA, VA Loan
Financing Conventional
Read Less Info
Want to know what your home might be worth? Contact us for a FREE valuation!

Our team is ready to help you sell your home for the highest possible price ASAP

Copyright 2025 Arizona Regional Multiple Listing Service, Inc. All rights reserved.
Bought with HomeSmart Lifestyles
"My job is to find and attract mastery-based agents to the office, protect the culture, and make sure everyone is happy! "






